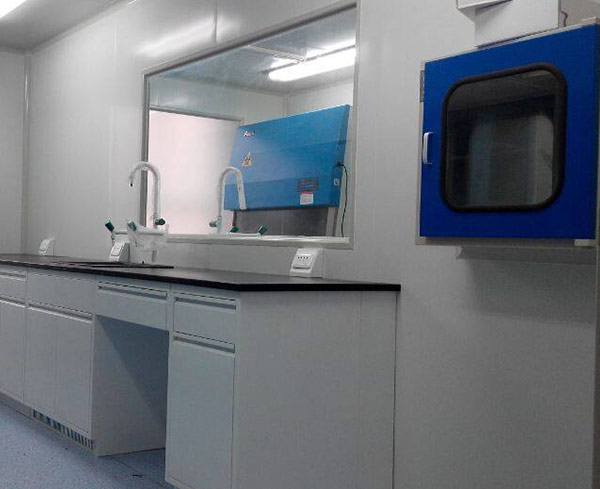24-hour service hotline:0755-29103270
Welcome to Shenzhen Zhongjing Global Purification Technology Co., Ltd.!

backtrackCurrent location:Home / Engineering / Laboratory renovation project
Author: Shenzhen Zhongjing Global Purification Technology Co., Ltd.Time:2018-07-26 14:59:24Views:3112

The construction goal of the positive control room is to check and verify the results of the microbial testing room test, mainly three key points, *: negative pressure million level second: configuration biosafety cabinet third: guarantee a certain pressure gradient, clean room-positive In the control room and the biological safety cabinet, the positive control room uses a separate air conditioning system, the purification level is 10,000, and the positive control room is negative pressure relative to the adjacent buffer chamber. The biosafety cabinet protects people, the environment, and samples.
Positive control room construction opinion
1, a more cleanliness can not be required, most of what I see is efficient air supply, you can make 10,000. One can also have a wash basin or a hand sterilizer (the room is too small to set up a wash basin is not convenient). Ultraviolet germicidal lamps should be provided in one. A more pair of shoes should maintain a positive pressure.
2. The cleanliness of the second is 10,000, and the second should be kept at a positive pressure of not less than 10Pa. Ultraviolet germicidal lamps should be installed in the second.
3. The cleanliness of the positive control room is 10,000, and the positive pair should be kept relatively negative. A biosafety cabinet (also available as a vertical laminar flow table) should be provided in the positive control room. Ultraviolet germicidal lamps should be provided in the positive control room. A transfer window with an ultraviolet lamp should be provided between the positive control room and the preparation room.
4. There are no special requirements for the shoe area.
5. There should be a sink and UV lamp in the preparation room. A normal air conditioner can be installed in the preparation room. A side table is usually set in the preparation room.
6, one more, two more, positive control three rooms can use a clean air supply system, this system is a new wind system, the air can not be recycled. Exhaust air can be directly discharged to the outside (there are many powerful units that are also installed in the exhaust air, and the exhaust air is efficiently filtered and then discharged to the outside. The indoor temperature and humidity are controlled at 18-26 ° C, 40-60%. Illuminance Not less than 300 lux.
7. Nowadays, PVC floor is usually used, and color steel plate is used for the envelope structure.
